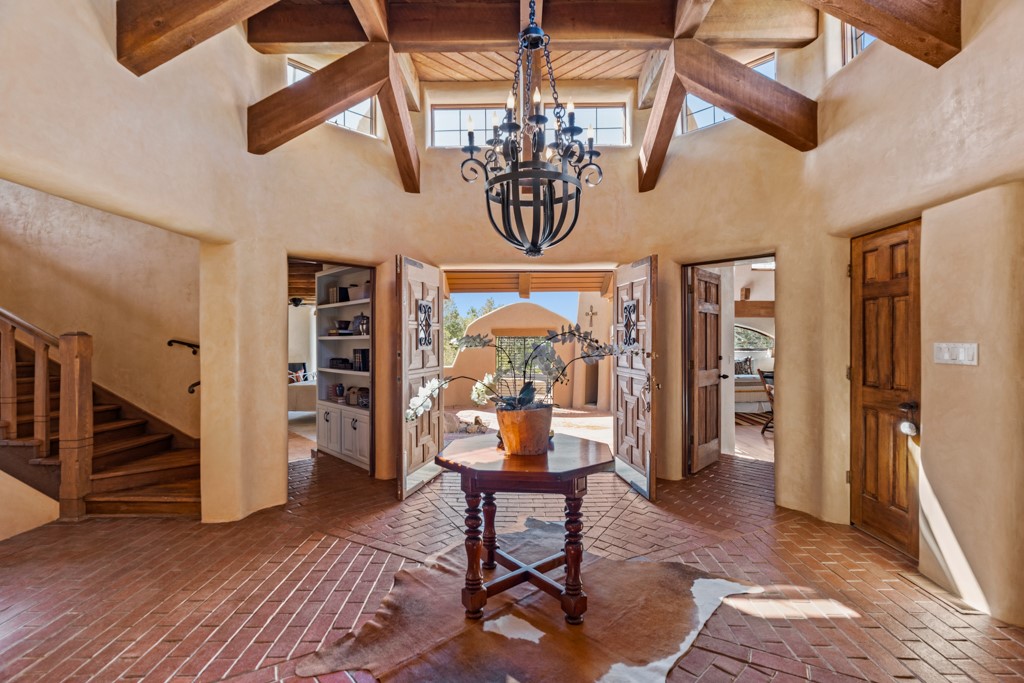Stay Updated
Join our community of buyers and sellers and subscribe to our Monthly Newsletter to receive Santa Fe community and real estate news delivered right to your inbox.






























































Like no other, this architectural masterpiece shows like a work of art! The moment you step into the grand foyer, you’ll quickly realize you’re in for a treat! The home is perfectly situated to capture breathtaking views of the Sangre de Cristo mountain range, and is just a stone’s throw from downtown. There are 2 owners’ suites, each with a huge closet/dressing room and access to outdoor spaces. One offers a gas fireplace, the other a wood-burning kiva. There’s a large en suite guest bedroom. Upstairs, a private office with its own bathroom, separate sitting area and large deck that offers stunning views of the Sangre de Cristos. There’s a home gym area on the lower level with brand-new flooring and access to the back patio. The 350sq.ft studio/crafts/game room is private from the rest of the home, and offers mountain views and a private entrance with a covered patio. The chef’s kitchen has a walk-in pantry with tons of storage. The breakfast and separate dining areas offer mountain views with their own kiva fireplace. From both areas there is direct access to a large covered patio that features a magnificent custom-built rock waterfall, and stunning mountain views. Past the water feature is another large patio/deck area at the rear of the home. A large portion of the back yard is completely fenced. Various ceiling treatments throughout the home add to the artistic element, along with the diamond-finish plaster walls. All floors are either brick, stone, tile, or American cherry wood – no carpeting. The central air-conditioning and heating systems are newer, Other recent updates include: all new stucco, electric driveway gate, new flooring in gym area, and a newer hot water tank with recirculating pump (instant hot water). All of the wood flooring has recently been beautifully refurbished. The unique layout of this home lends itself to a great spot for entertaining on a grand scale, or intimate gatherings – whether it be 6 or 60 people!
Join our community of buyers and sellers and subscribe to our Monthly Newsletter to receive Santa Fe community and real estate news delivered right to your inbox.

All real estate advertised herein is subject to the Federal Fair Housing Act and Equal Opportunities Act. Barker Realty Co., llc. strives in to confirm as reasonably practical all advertising information herein is correct but assumes no legal responsibility for accuracy and should be verified by Purchaser. Barker Realty Co., llc. is not responsible for misinformation provided by its clients, misprints, or typographical errors. Prices herein are subject to change. Square footage amounts and lot sizes are approximates. The data relating to real estate for sale in this web site comes in part from the Internet Data exchange (“IDX”) program of SFAR MLS, Inc. All data in this web site is deemed reliable but is not guaranteed. © 2022 Southwest Multiple Listing Service, Inc. All rights reserved. Internet Data Exchange (IDX) listings are from Southwest Multiple Listing Service, Inc. (SWMLS). IDX information is provided exclusively for consumers’ personal, non-commercial use and may not be used for any purpose other than to identify prospective properties consumers may be interested in purchasing. All information is deemed reliable but is not guaranteed accurate by SWMLS. Built by the Barker Realty Marketing department.
We are ready to help. Contact us to make your real estate experience one of ease and success.