Stay Updated
Join our community of buyers and sellers and subscribe to our Monthly Newsletter to receive Santa Fe community and real estate news delivered right to your inbox.
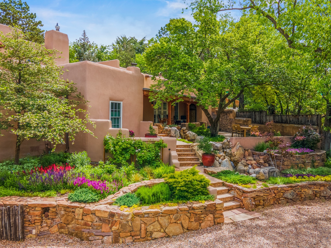
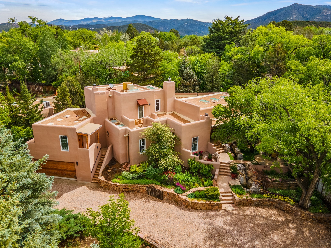
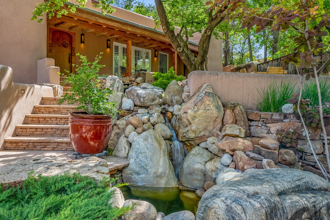
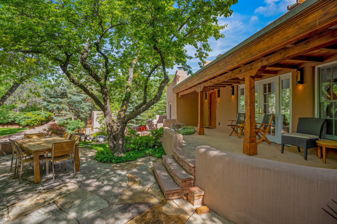

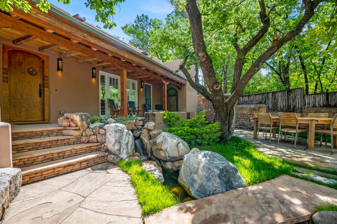

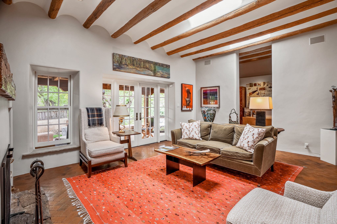
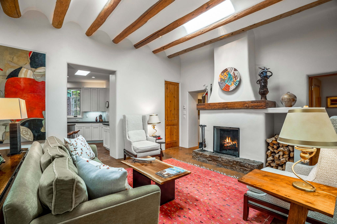
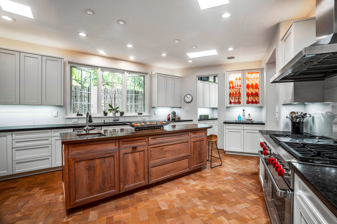
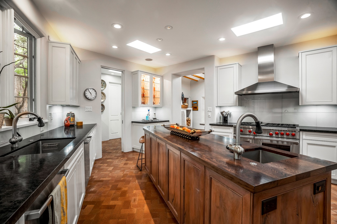
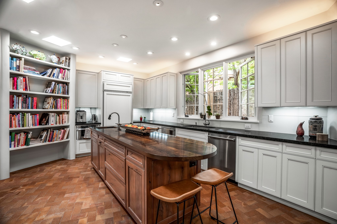
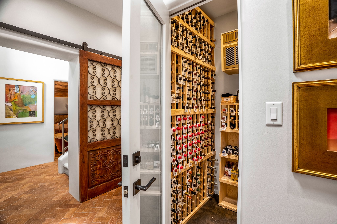
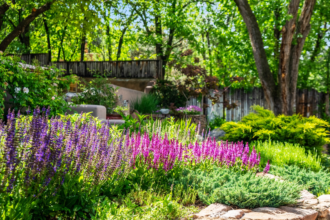
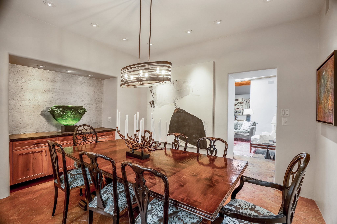
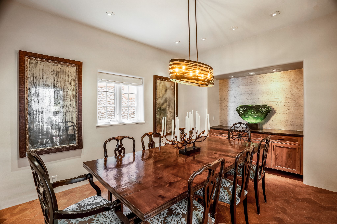
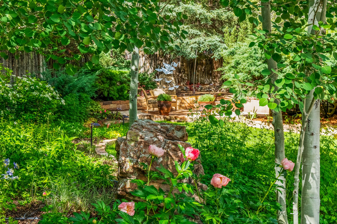
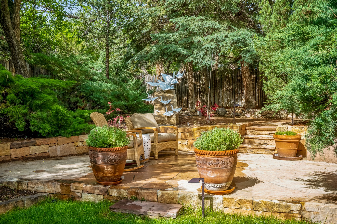

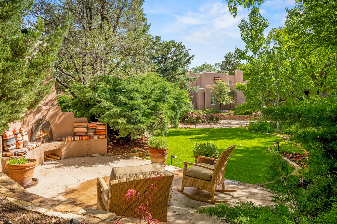
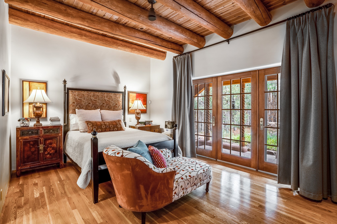
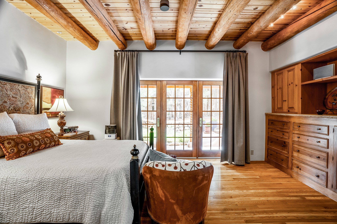
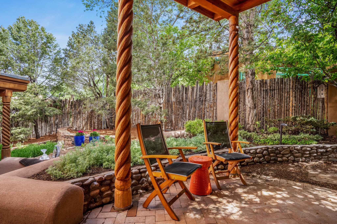
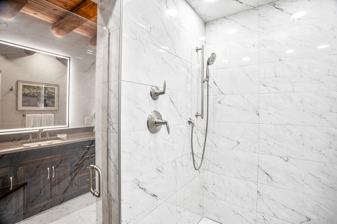
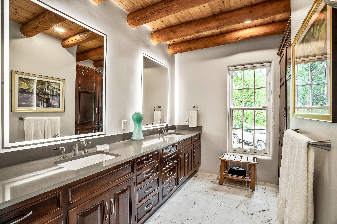
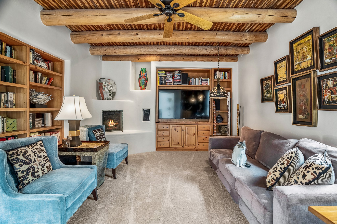
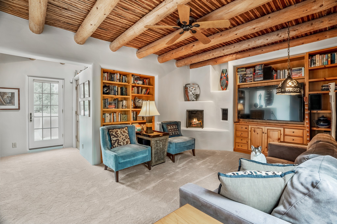

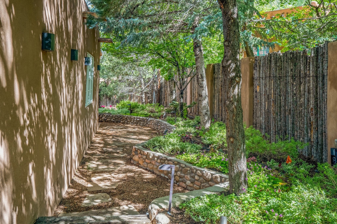
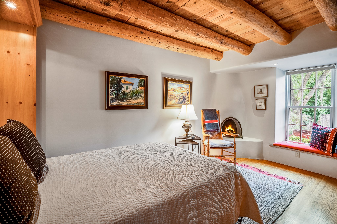
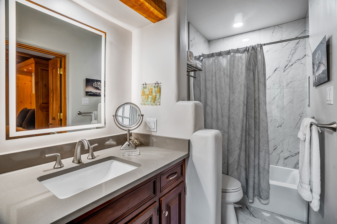
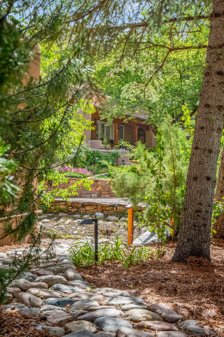
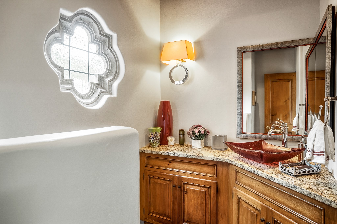


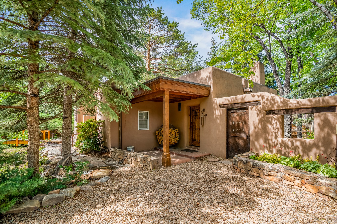
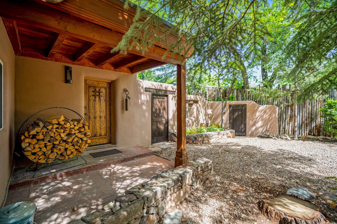
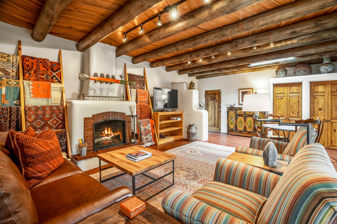


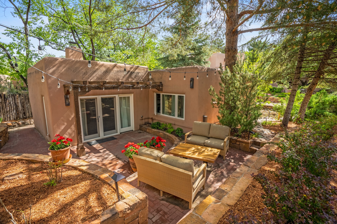
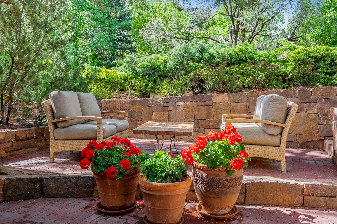


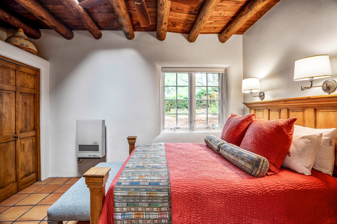
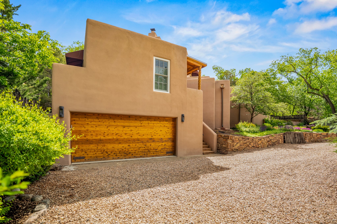
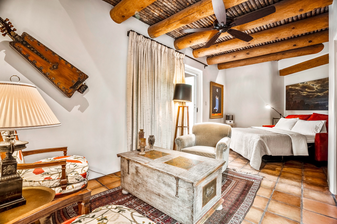
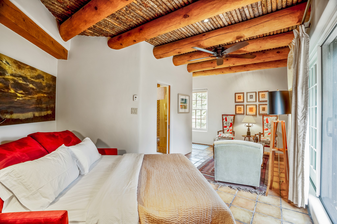

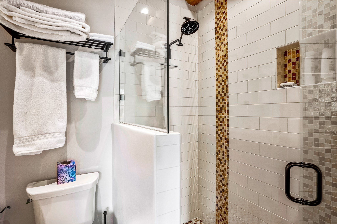
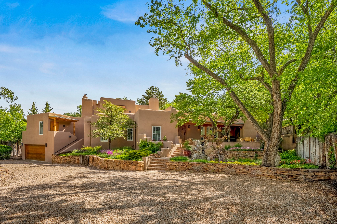
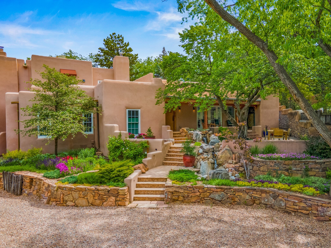
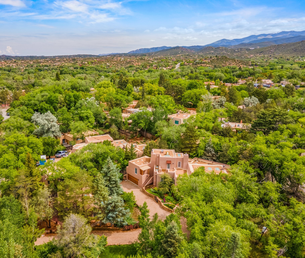
Within minutes of Canyon Rd, on .62 gated and fully-fenced acres, lies El Jardin Escondido; The Hidden Garden. HOUSE/GUEST HOUSE/STUDIO. With a beautiful recirculating stream, towering trees and mature landscaping, this pueblo revival renovation of an adobe main house, casita and guest house is exceptional in design, craftsmanship and Santa Fe magic. The 2,768 sq. ft. adobe 2 bedroom/2 bathroom main house boasts an elegant living area featuring coved, viga ceilings and French doors leading to a breathtaking front portal. The kitchen is bright and well-appointed, with black granite countertops, a large island featuring an African Mesquite countertop, a 6-burner Wolf range, 2 Bosch dishwashers, and a Subzero refrigerator. Adjacent to the kitchen is a 500-bottle wine cellar and a butler’s pantry. The primary suite has high ceilings with vigas, a newly renovated primary bathroom with a large walk-in showing and direst access to the back portal and the upper level of the main house has a cozy den/office area for relaxation or a great home office. There is a detached 848 sq. ft. 1 bed/1 bath guest house, perfect for friends and family. It features a welcoming fireplace, split cedar ceilings, a full kitchen, washer/dryer, and a delightful private patio. Additionally, there is a charming 344 sq. ft. casita with a private entrance and a ¾ bath, providing flexibility for various uses. The property offers a multitude of outdoor living areas, including a beautiful flagstone patio featuring a kiva fireplace and surrounded by lush landscaping, making it a hidden gem within the compound. Within minutes of Canyon Rd, El Jardin Escondido is a gated estate property that offers both seclusion and convenience. It is an Historic Eastside treasure, combining the traditional charm of Santa Fe with modern amenities and a hidden oasis.
Join our community of buyers and sellers and subscribe to our Monthly Newsletter to receive Santa Fe community and real estate news delivered right to your inbox.

All real estate advertised herein is subject to the Federal Fair Housing Act and Equal Opportunities Act. Barker Realty Co., llc. strives in to confirm as reasonably practical all advertising information herein is correct but assumes no legal responsibility for accuracy and should be verified by Purchaser. Barker Realty Co., llc. is not responsible for misinformation provided by its clients, misprints, or typographical errors. Prices herein are subject to change. Square footage amounts and lot sizes are approximates. The data relating to real estate for sale in this web site comes in part from the Internet Data exchange (“IDX”) program of SFAR MLS, Inc. All data in this web site is deemed reliable but is not guaranteed. © 2022 Southwest Multiple Listing Service, Inc. All rights reserved. Internet Data Exchange (IDX) listings are from Southwest Multiple Listing Service, Inc. (SWMLS). IDX information is provided exclusively for consumers’ personal, non-commercial use and may not be used for any purpose other than to identify prospective properties consumers may be interested in purchasing. All information is deemed reliable but is not guaranteed accurate by SWMLS. Built by the Barker Realty Marketing department.
We are ready to help. Contact us to make your real estate experience one of ease and success.